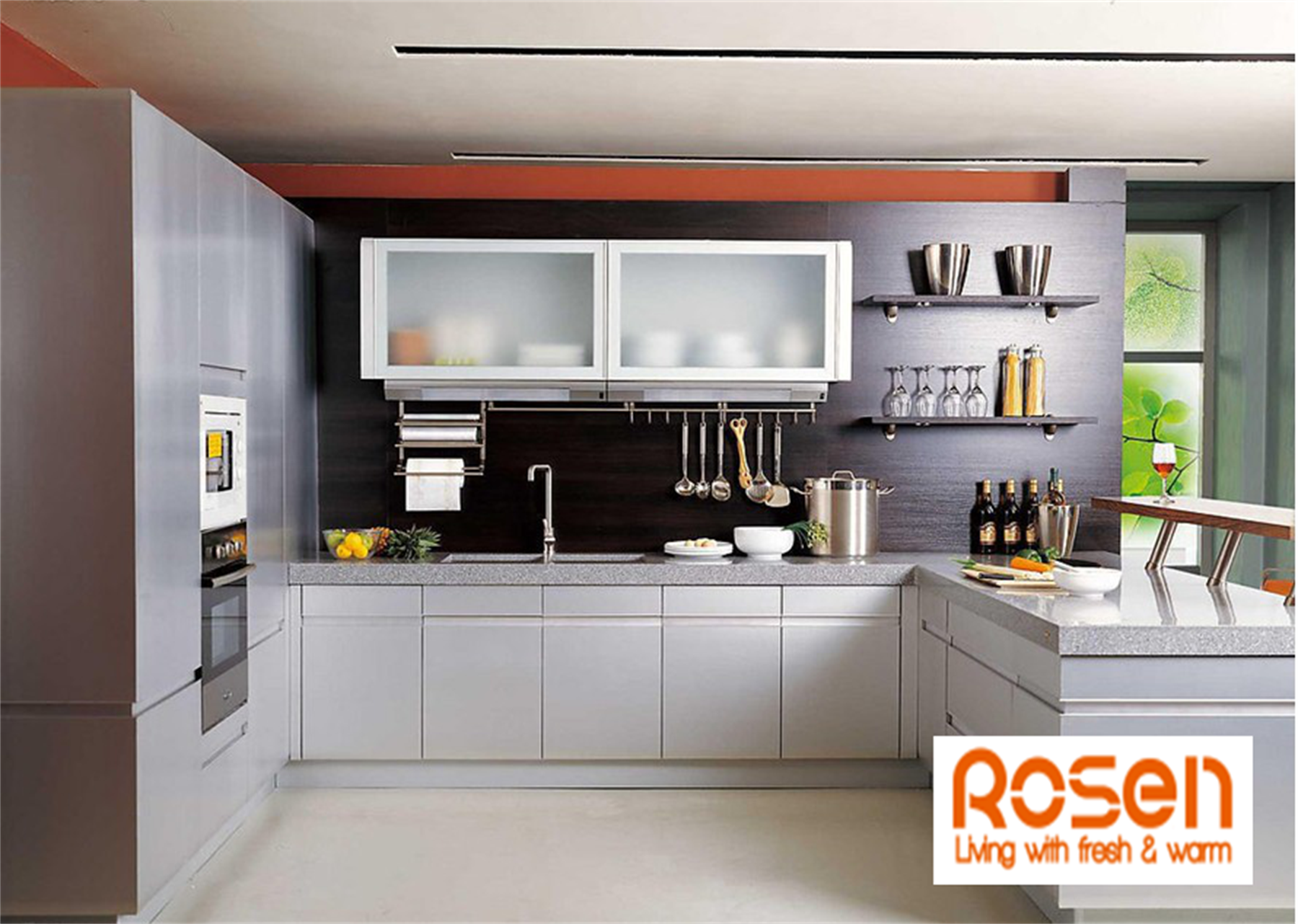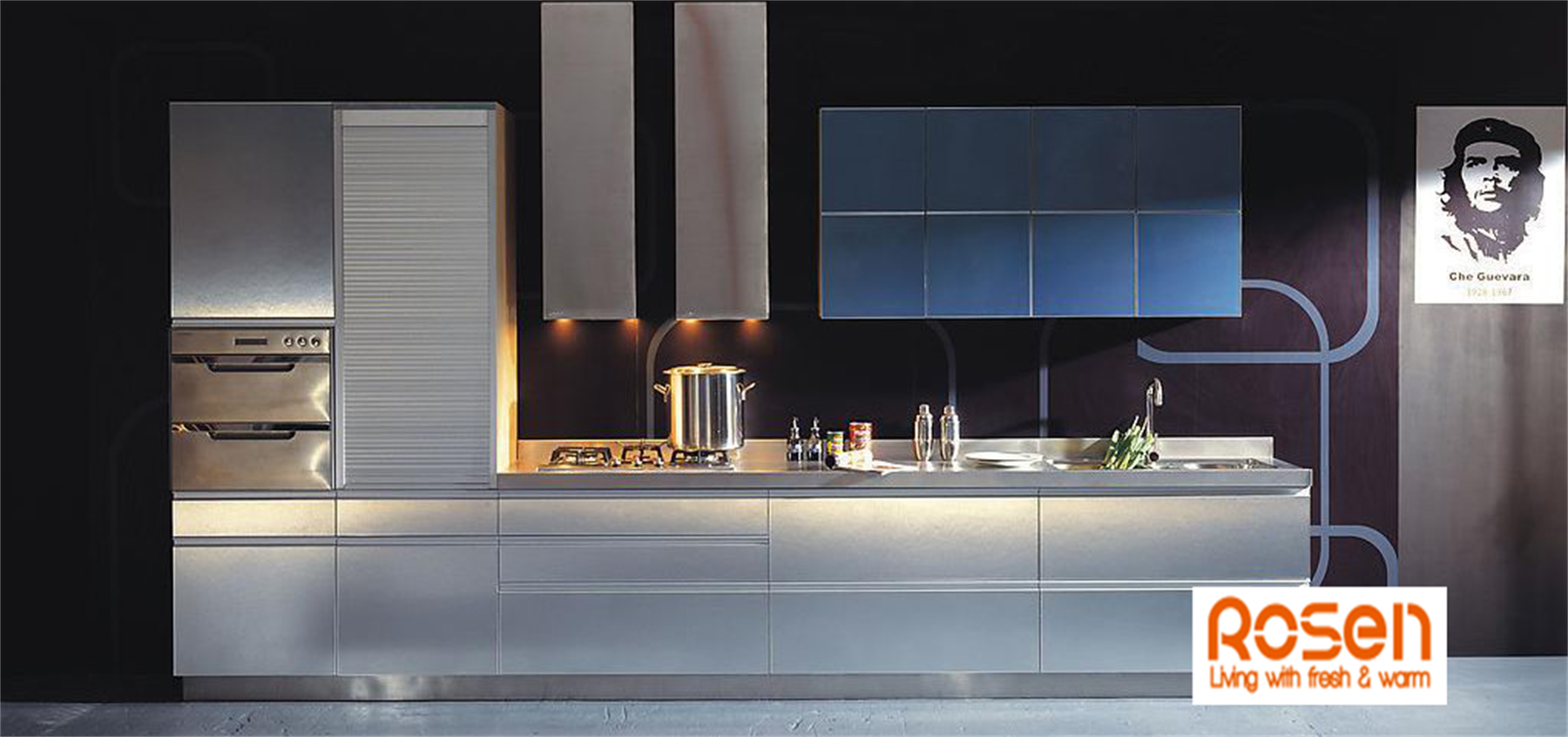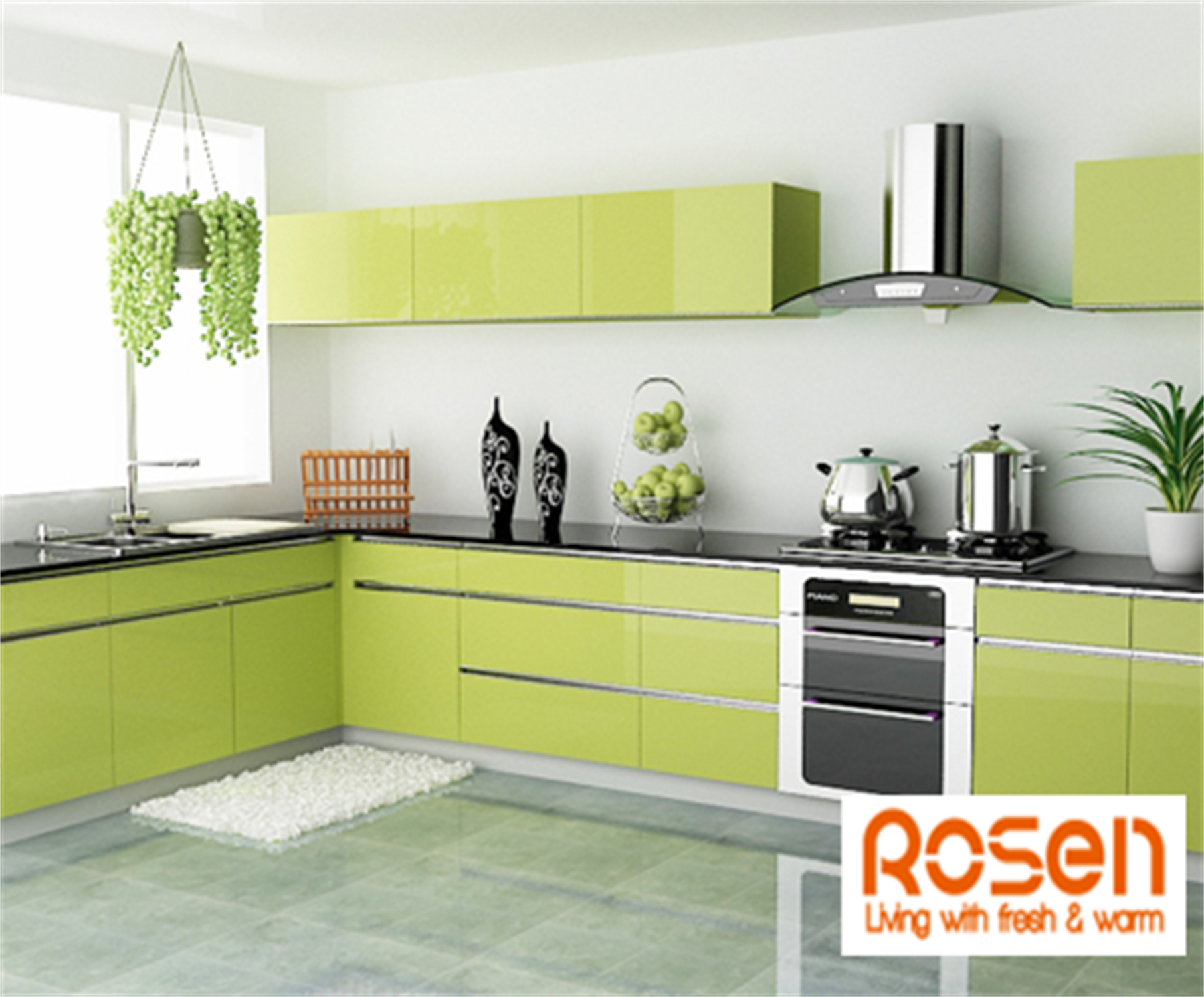1. U-shaped design
U-shaped kitchen cabinet, convenient access to every item, you can maximize the use of space for cooking and storage, two were busy at the same time in the kitchen easier. U-shaped kitchen cabinet is only suitable for a large space in the kitchen. Avoid action crossover settings, so that two people can comfortably work while not collide. Two rows of lockers shall be at least 120cm space between, in order to ensure that there is sufficient space.

2. I-shaped design
I-shaped kitchen cabinet is the place all the appliances and cabinets along one wall, work has been carried out on line. Narrow kitchen this compact, efficient design, suitable for small families, or one time only a person working in the kitchen of the house. If you use this design in the kitchen, it may cause distance between the different functions too large. May consider using a double wall cabinet or increase the high wall cabinets, maximize the use of wall space.

3. Corridor design
Corridor kitchen work two rows is established along both sides of the wall and the storage area. If food is the focus of work in the kitchen, so this design is a big advantage. Corridor kitchen cabinet does not need a lot of space, kitchen with doors or Windows at the end. Two rows of lockers shall be at least 120cm space between to ensure that there is enough space to open doors. For a narrow space, it is recommended to choose a 60 cm deep floor cabinet and a 35 cm deep hanging cabinet.

4. L-shaped design
L-shaped kitchen cabinet is a practical kitchen design, is the most common type of kitchen cabinet design is ideal for small spaces. Attached to the wall on both sides in this way divided between work areas, will be able to get the work triangle. Disinfection of stove, sink, cabinets and refrigerators, to leave an operator between each workstation to prevent spills and overcrowding.


